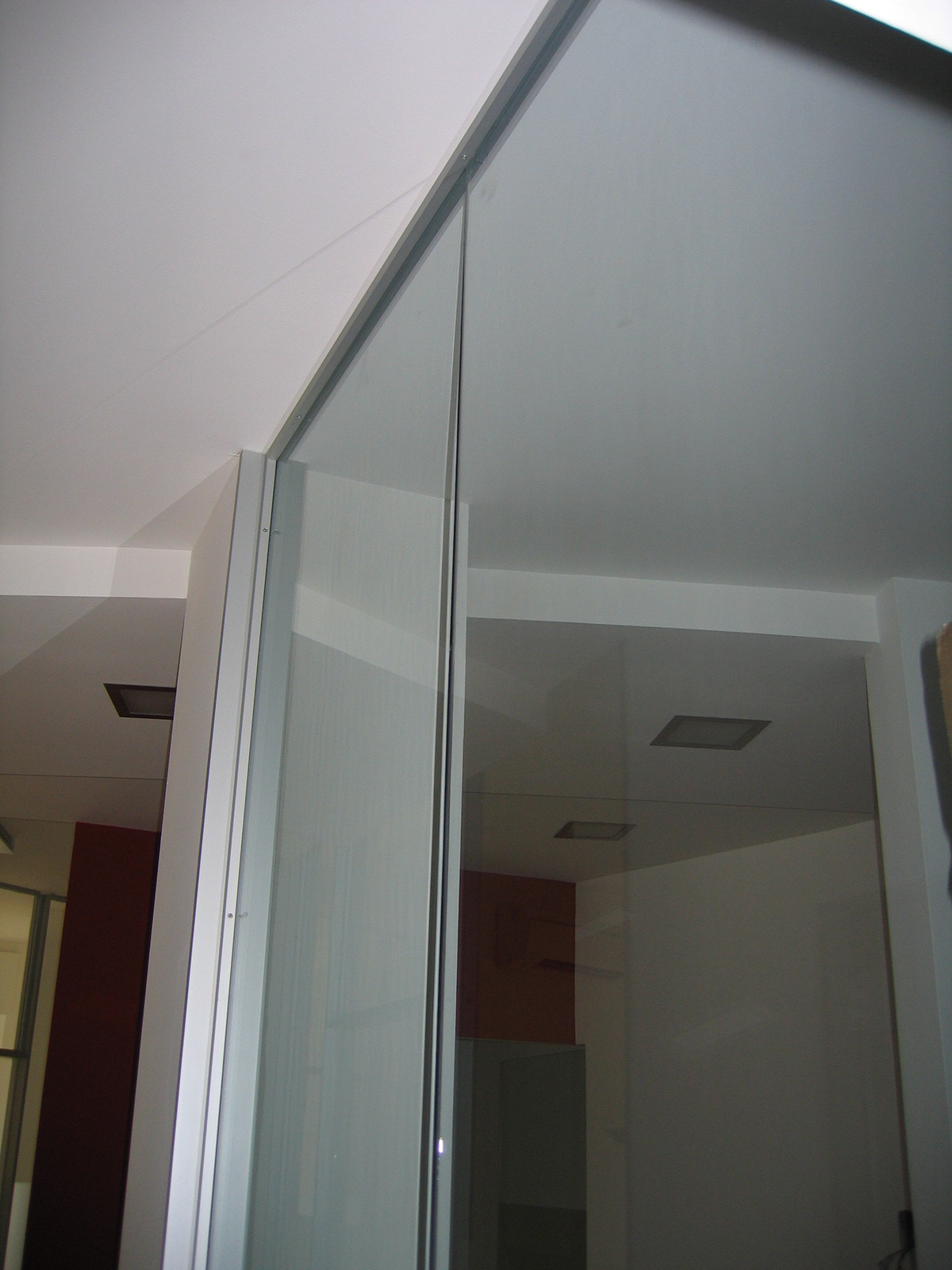An office composed of several separate compartments and communicating with each other, has provided for the insertion of twenty-two input ports with opening at 180 °, three wheelies full height arched in design, and two sliding doors coplanar. Plasterboard walls used for the arrangement of the compartments have imposed the insertion of warping in metal on the vertical to use as a support surface for mechanical anchoring of the elements. The vertical shoulders, made from a rectangular section of aluminum has permitted the fixing through holes and threaded holes for the profiles.








